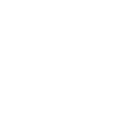Agenda and minutes
Venue: Committee Suite, Trafford Town Hall, Talbot Road, Stretford, Manchester M32 0TH
Contact: Michelle Cody Democratic & Scrutiny Officer
| No. | Item | ||||||||||||||||||||||||||||||||
|---|---|---|---|---|---|---|---|---|---|---|---|---|---|---|---|---|---|---|---|---|---|---|---|---|---|---|---|---|---|---|---|---|---|
|
To receive and, if so determined, to approve as a correct record the Minutes of the meeting held on 8th December, 2016. Minutes: RESOLVED: That the Minutes of the meeting held on 8th December, 2016, be approved as a correct record and signed by the Chairman. |
|||||||||||||||||||||||||||||||||
|
ADDITIONAL INFORMATION REPORT To consider a report of the Head of Planning and Development, to be tabled at the meeting. Minutes: The Head of Planning and Development submitted a report informing Members of additional information received regarding applications for planning permission to be determined by the Committee.
RESOLVED: That the report be received and noted.
|
|||||||||||||||||||||||||||||||||
|
APPLICATIONS FOR PERMISSION TO DEVELOP ETC To consider the attached reports of the Head of Planning and Development. Additional documents: Minutes:
|
|||||||||||||||||||||||||||||||||
|
APPLICATION FOR PLANNING PERMISSION 86577/FUL/15 - MR. GARTH - 38 STAMFORD PARK ROAD, ALTRINCHAM Minutes: The Head of Planning and Development submitted a report concerning an application for planning permission for the demolition of existing rear porch and outbuildings and erection of a part single, part two storey side and rear extension, together with a change from shop and living accommodation to a mixed use shop and cafe and a self-contained flat at first floor.
It was moved and seconded that planning permission be granted subject to the removal of Condition 13 (No use of the external areas of the site shall take place for an outdoor seating area in connection with the mixed use (A1/A3) hereby approved).
The motion was put to the vote and declared carried.
RESOLVED: That planning permission be granted subject to the conditions now determined with the removal of Condition 13.
|
|||||||||||||||||||||||||||||||||
|
APPLICATION FOR VARIATION OF CONDITION 87803/VAR/16 - YARA RESTAURANT - 23-25 OXFORD ROAD, ALTRINCHAM Minutes: [Note: Councillor Dr. Barclay declared a Personal and Prejudicial Interest in Application 87803/VAR/16, due to her support for the neighbour, and left the room during its consideration.]
The Head of Planning and Development submitted a report concerning an application for the variation of condition 2 (list of approved plans), condition 5 (noise management plan), condition 7 (smoking terrace) and the removal of condition 11 (smoking terrace screen) to allow for the removal of smoking shelter, to the rear of 23 - 25 Oxford Road. Conditions relate to planning permission 80095/VAR/2013 [Variation of condition 2 (list of approved plans) of planning permission 77828/FULL/2011 (Change of Use of number 25 Oxford Road from A1 (Retail) Use to A3 (Restaurant and Cafe) Use, including the use of a small area at first floor level to rear of number 25 as a smoking terrace and involving internal alterations; external alterations to frontage at ground floor level; alterations to the rear of number 23 and 25 comprising the erection of a spiral staircase fire escape and associated balustrading, external access door and steps up from flat roof area. All works in association with the expansion of the existing restaurant at number 23 Oxford Road.) To refer to revised drawings indicating a new shop front to both 23 and 25 Oxford Road].
RESOLVED –
(A) That the application will propose a satisfactory form of development for the site upon the completion of an appropriate Legal Agreement/Unilateral Undertaking which will ensure that the site shall not be operated under the 2013 planning permission, reference 80095.
(B) In the circumstances where the S106 Agreement has not been completed within three months of this resolution, the final determination of the application shall be delegated to the Head of Planning and Development.
(C) That upon the satisfactory completion of the above Legal Agreement/Undertaking, planning permission be granted subject to the conditions now determined.
|
|||||||||||||||||||||||||||||||||
|
APPLICATION FOR PLANNING PERMISSION 89557/HHA/16 - MR. A. BAXTER - 113 FIRS ROAD, SALE Minutes: The Head of Planning and Development submitted a report concerning an application for planning permission for the erection of a two storey side extension with bay window on front elevation, installation of canopy roof on front elevation and erection of single storey rear extension following demolition of detached garage at rear.
It was moved and seconded that planning permission be granted.
The motion was put to the vote and declared carried.
RESOLVED: That planning permission be granted subject to the following conditions:-
1. The development must be begun not later than three years beginning with the date of this permission. Reason: Required to be imposed by Section 91 of the Town and Country Planning Act 1990, as amended by Section 51 of the Planning and Compulsory Purchase Act 2004.
2. The development hereby permitted shall not be carried out except in complete accordance with the details shown on the submitted plans, numbers 486-05, 486-06 and 486-03. Reason: To clarify the permission, having regard to Policy L7 of the Trafford Core Strategy and the National Planning Policy Framework.
3. The materials used in any exterior work must be of a similar appearance to those used in the construction of the exterior of the existing building. Reason: In order to ensure a satisfactory appearance in the interests of visual amenity having regard to Policy L7 of the Trafford Core Strategy, the Council's adopted Supplementary Planning Document 4: A Guide for Designing House Extensions and Alterations and the requirements of the National Planning Policy Framework.
|
|||||||||||||||||||||||||||||||||


 PDF 90 KB
PDF 90 KB