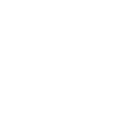Agenda item
APPLICATION FOR PLANNING PERMISSION 93744/HHA/18 - MR. BADGUJAR - 133 ARNESBY AVENUE, SALE
Minutes:
The Head of Planning and Development submitted a report concerning an application for planning permission for the erection of a two storey side extension with single storey rear extension and new front porch (revision of application 93020/HHA/17).
It was moved and seconded that planning permission be granted.
The motion was put to the vote and declared carried.
RESOLVED: That planning permission be granted subject to the following conditions:-
The development must be begun not later than three years beginning with the date of this permission.
Reason: Required to be imposed by Section 91 of the Town and Country Planning Act 1990, as amended by Section 51 of the Planning and Compulsory Purchase Act 2004.
The development hereby permitted shall not be carried out except in complete accordance with the details shown on the submitted plans, numbers 637-04A, 637-05A and 637-07A, received by the Local Planning Authority on 20th March 2018 and 637-06 and 637-09, received by the Local Planning Authority on 15th February 2018.
Reason: To clarify the permission, having regard to Policy L7 of the Trafford Core Strategy and the National Planning Policy Framework.
Notwithstanding any description of materials in the application no above ground construction works shall take place until samples and / or full specification of materials to be used externally on the building have been submitted to and approved in writing by the Local Planning Authority. Such details shall include the type, colour and texture of the materials. Development shall be carried out in accordance with the approved details.
Reason: In order to ensure a satisfactory appearance in the interests of visual amenity having regard to Policy L7 of the Trafford Core Strategy and the requirements of the National Planning Policy Framework.
Notwithstanding the provisions of the Town and Country Planning (General Permitted Development) Order 1995 (or any Order amending or replacing that Order), the flat roof area above the single storey rear element hereby approved shall not be used as a balcony, terrace, roof garden or similar amenity area, and no railings, walls, parapets or other means of enclosure shall be provided on that roof unless planning permission has previously been sought and granted for such works.
Reason: To protect the privacy and amenity of the occupants of the adjacent dwellinghouse, having regard to Policy L7 of the Trafford Core Strategy.
Notwithstanding the provisions of the Town and Country Planning (General Permitted Development) (England) Order 2015 (or any equivalent Order following the amendment, re-enactment or revocation thereof), no windows shall be inserted at first floor level on the side (south) elevation facing 135 Arnesby Avenue, unless, upon first installation, they are fitted with, to a height of no less than 1.7m above finished floor level, non-opening lights and textured glass which obscuration level is no less than Level 3 of the Pilkington Glass scale (or equivalent) and retained as such thereafter.
Reason: In the interest of amenity having regard to Policy L7 of the Trafford Core Strategy and the National Planning Policy Framework.
Reason for Approval: Members determined that the proposed development would not be overdominant within the streetscene, create a terracing effect or be overbearing to neighbouring residential properties and would not harm the streetscene.


